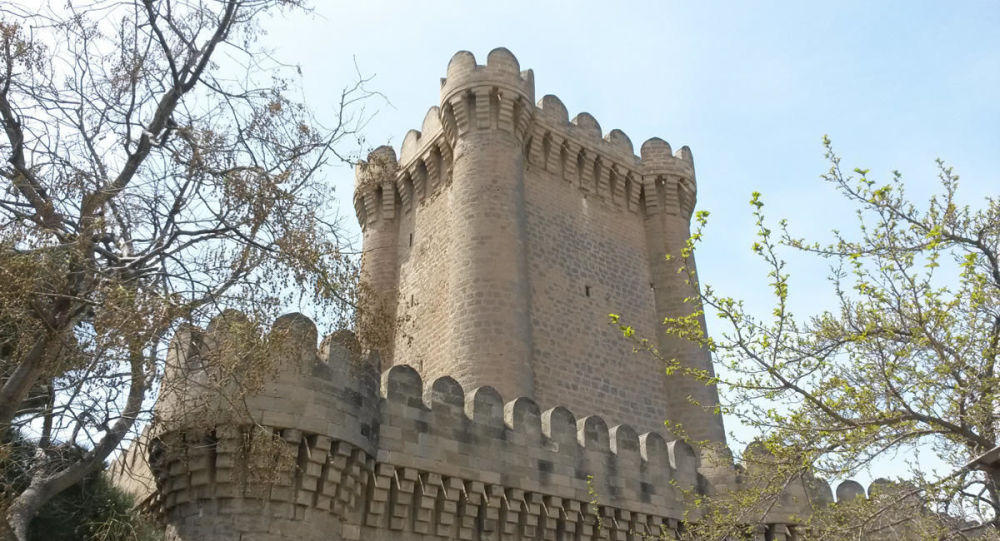Mardakan castle to be restored

By Mirsaid Ibrahimzade
The beautiful and marvelous castles and fortresses of Azerbaijan are the best illustration of the rich medieval heritage of the country.
The fortresses built mainly for defense against invaders were imposing and luxurious. They were safe harbors for troops. Fortresses were mainly placed in strategic locations and were used to defend important routes.
One of them, the quadrangular Mardakan castle was built in the middle of the 12th century by Akhsitan I, son of Manuchihr III. It was erected after a victory of Akhsitan I. The tower was used as a shelter and observation point of feudals.
Recently, restoration of the castle located in the village of Mardakan on the Absheron Peninsula and of the nearby Tuba-Shahi Mosque has been announced. The restoration works will be entrusted to experts of the Turkish Cooperation and Coordination Agency.
The protocol on the restoration of the castle and the mosque was signed in Baku between the Agency and the State Service of Cultural Heritage Conservation, Development and Rehabilitation under the Azerbaijani Culture Ministry.
The castle was built in a quadrangular form. Having 5 tiers, it consists of 6 rooms. The inner courtyard of the castle is 28x25 m. The height of the tower is 22 meters, with thickness of 2.10 meters at lower part and 1.60 meters at the top. There are 76 stairs in the tower.
As many as 108 empty wells in the yard were used to store food. There was also a water well of 25-meter depth when entering the castle.
Azerbaijan had plenty of castles and fortresses which were functioning as fortresses, such as Gulistan Fortress, Sabayil Castle, Ramana Tower, etc.
The Gulistan Fortress is marvelous monument of architecture, built in the 8th-9th century in the north-west of Shamakhi on top of a 200-meter high rocky mountain, was one of the main strongholds of the Shirvanshahs for nine centuries.
The winding ran from the lower part of the Gulistan Fortress to the citadel on top of the mountain surrounded by a continuous ring of powerful walls. The fortress has a long secret passage cut through the rock which is 2 meters wide and 3 meters high. The passage was dug for the purpose of escape. It led to the brook in the gorge. The passage has steps cut in the rock.
Sabayil Castle is a complex, which is 40 meters long and 180 meters wide, consists of 15 semi-circular castles, 16 to 28 meters apart and connected by a wall. One of the castles at the four corners – the northern one – stood alone, but the others were connected via small cells. The wall was between 1.2 and 1.5 meters thick. The wall has individual stone panels with frieze inscriptions (70 cm long, 25-50 cm wide and 12-15 cm thick).
From 1939-1969, an archaeological expedition organized by the Institute of History of the Azerbaijani National Academy of Sciences, led by Professor Y. Pakhomov and archaeologists I. Jafarzade and O. Isimzade, discovered relics and 699 inscribed stone panels.
Ramana Tower's location is different, as it is on the rocks. The strong tower walls supposedly are a natural continuation of rocky slopes. There is an arch in the eastern wall of the tower. Exact construction date of the tower, which is built of white stone, is unknown. It is considered that the tower was built for the purpose of defense and was used as a castle during the Shirvanshahs’ reign.
--
Mirsaid Ibrahimzade is AzerNews’ staff journalist, follow him on Twitter: @MirsaidIbrahim1
Follow us on Twitter @AzerNewsAz
Here we are to serve you with news right now. It does not cost much, but worth your attention.
Choose to support open, independent, quality journalism and subscribe on a monthly basis.
By subscribing to our online newspaper, you can have full digital access to all news, analysis, and much more.
You can also follow AzerNEWS on Twitter @AzerNewsAz or Facebook @AzerNewsNewspaper
Thank you!
